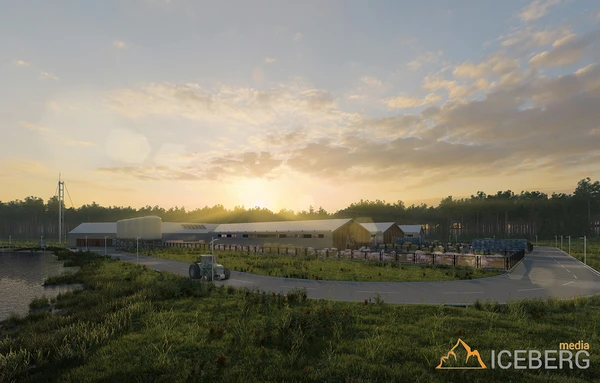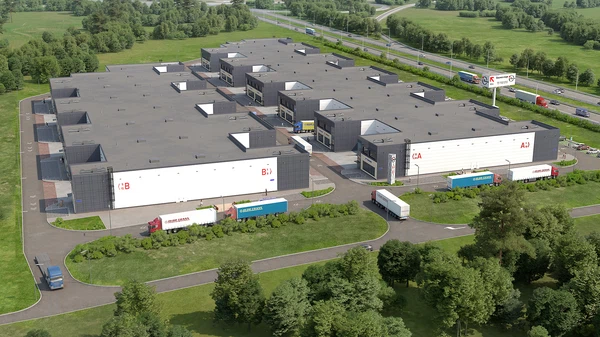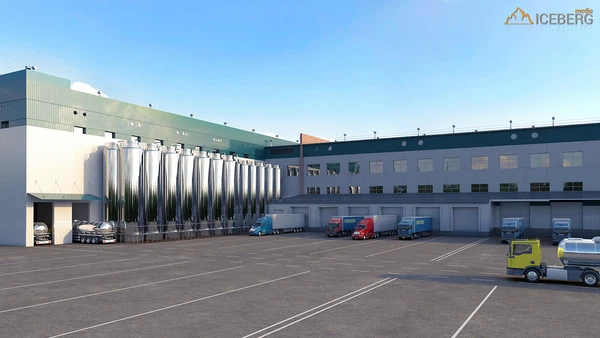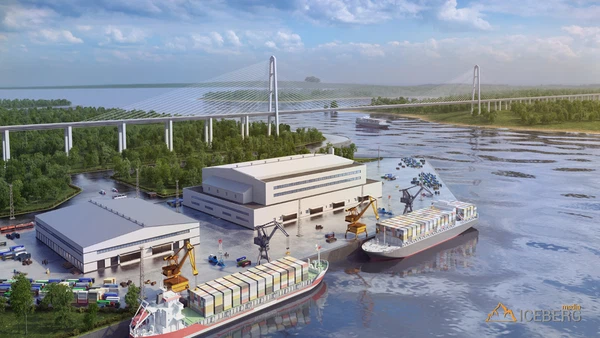3D visualization of industrial facilities
3D visualization of industrial facilities.
3D visualization – this is the process of creating a three-dimensional model industrial facility, its territory and subsequent 3d render.
3d modeling 3d modeling performed according to your assignment in agreement with the drawings. Renders on a white background are created at this stage
3d visualization 3d visualization is carried out in an environment with the required detail of the territory
| 3D visualization will allow: |
|
| Price |
|
Cost 3d render of industrial facility
* all days are in working days
* all files will always be available in your account
* all files will always be available in your account
| SERVICE | PRICE | WHAT IS INCLUDED IN THE PRICE | TIME |
|---|---|---|---|
| SERVICE | PRICE | WHAT IS INCLUDED IN THE PRICE | TIME |
| Modeling of industrial facilities and buildings | from 200 usd |
depends on the type and size of the object, it can be a warehouse, refinery, farm |
2 days |
| Visualization of the object in an individual environment | from 700 usd |
- 3 perspective visualizations of the object surrounded - 1 bird's-eye view - 3600px resolution for the most part. |
from 5 days |
| Evening illumination of the object and surroundings | + 30% to the cost of visualization | Additional set of pictures | from 2 days |
| Other times of the year (e.g. winter) | + 50% to the cost of visualization | Additional set of pictures | from 2 days |
| High Resolution for printing (per render) | + 40 usd | Images with resolution for A3 printing (6000 px on the larger side) | from 1 day |
| Transfer of the finished scene | + 30% of the cost of work | Project scene. The scene will have all the models and textures. | during the day |





