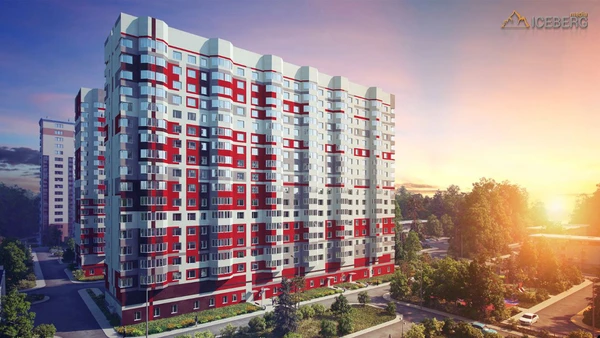Visualization of building.
Visualization of a residential building or office building.
3D visualization is the process of creating a three-dimensional model of a residential building or other building and if necessary the surrounding area, and its subsequent 3d visualization (obtaining the required images).
3d modeling is performed according to your assignment in full agreement with the drawings and the required finish. At this stage, basic renderings (visualizations) are performed houses on a white background
3d render we carry out in an environment with a well-developed local area, landscaping, playground, parking, cars, people, etc. the details.
| 3D visualization of the building, home will allow: |
|
| Price |
|
Стоимость 3d визуализации многоэтажного дома (подробнее)
* all days are in working days
* all files will always be available in your account
| SERVICE | PRICE | WHAT IS INCLUDED IN THE PRICE | TIME |
|---|---|---|---|
| SERVICE | PRICE | WHAT IS INCLUDED IN THE PRICE | TIME |
| Modeling a multi-storey building according to the drawings | from 300 usd |
- house modeling according to drawings - no more than 3 sections - render on a white background for approval |
4 days |
| Modeling a multi-sectional home | + 100 usd |
- for each additional section |
up to 4 days |
| Visualization of the house in an individual environment (according to the project of the customer) | from 1 000 usd |
- 2 renderings of a building surrounded - 1 bird's-eye view - 3600px resolution for the most part. |
7-10 days |
| Evening lighting rendering | + 30% to the cost of visualization | An additional set of pictures in the evening lighting | + 30% to render time |
| Other times of the year (e.g. winter) | + 50% to the cost of visualization | An additional set of pictures with surroundings at other times of the year, for example, in winter. | + 50% to render time |
| Transfer of the finished scene | + 30% of the cost of work | Project scene. The scene will have all the models and textures. | during the day |

