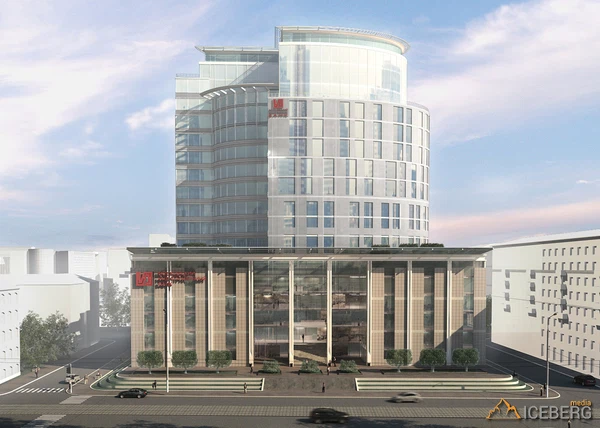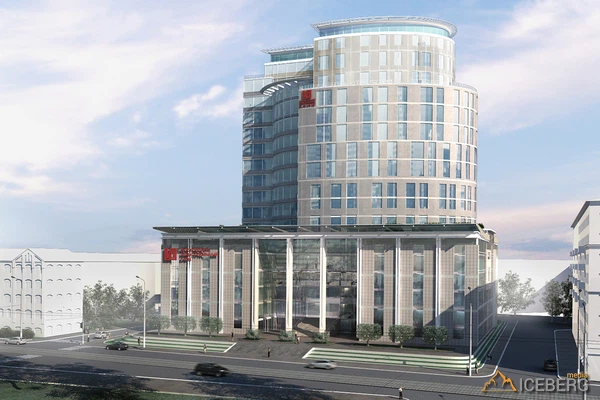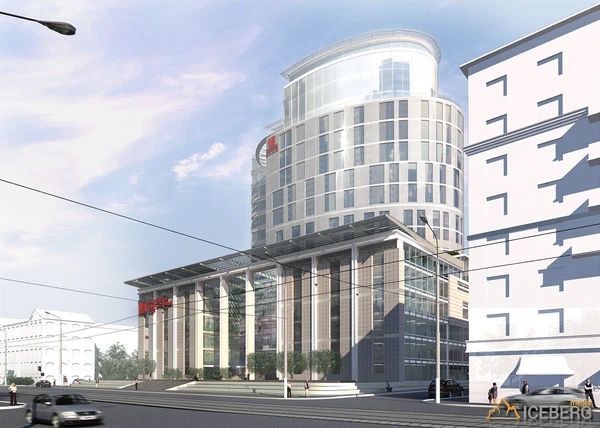Visualization of the Moscow Industrial Bank
Visualization of the Moscow Industrial Bank
We performed 3d visualization of the exterior of the building of the Moscow Industrial Bank, the design of which was unusual for its futuristic solution. Even at the stage of project approval, it was important for the bureau architects to see firsthand how this stylish glass and concrete object will fit into the real world. We showed them that! From all sides. Another feature of this work is that the details of the buildings next to the bank were not detailed. This was agreed in advance by the customer and it was thanks to this that it was possible to implement this project in a short time, with a small budget. Customer - ARCHIGRAPH architectural bureau
Стоимость 3d визуализации многоэтажного дома (подробнее)
* all days are in working days
* all files will always be available in your account
| SERVICE | PRICE | WHAT IS INCLUDED IN THE PRICE | TIME |
|---|---|---|---|
| SERVICE | PRICE | WHAT IS INCLUDED IN THE PRICE | TIME |
| Modeling a multi-storey building according to the drawings | from 300 usd |
- house modeling according to drawings - no more than 3 sections - render on a white background for approval |
4 days |
| Modeling a multi-sectional home | + 100 usd |
- for each additional section |
up to 4 days |
| Visualization of the house in an individual environment (according to the project of the customer) | from 1 000 usd |
- 2 renderings of a building surrounded - 1 bird's-eye view - 3600px resolution for the most part. |
7-10 days |
| Evening lighting rendering | + 30% to the cost of visualization | An additional set of pictures in the evening lighting | + 30% to render time |
| Other times of the year (e.g. winter) | + 50% to the cost of visualization | An additional set of pictures with surroundings at other times of the year, for example, in winter. | + 50% to render time |
| Transfer of the finished scene | + 30% of the cost of work | Project scene. The scene will have all the models and textures. | during the day |


