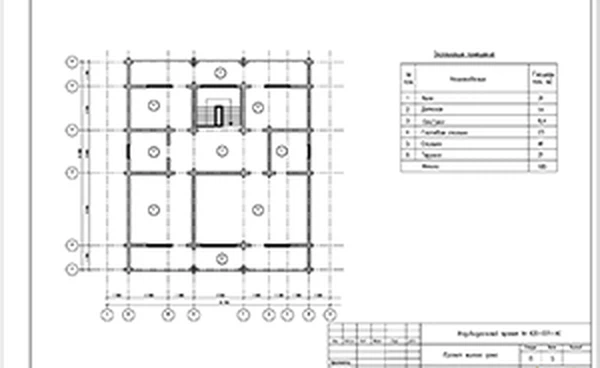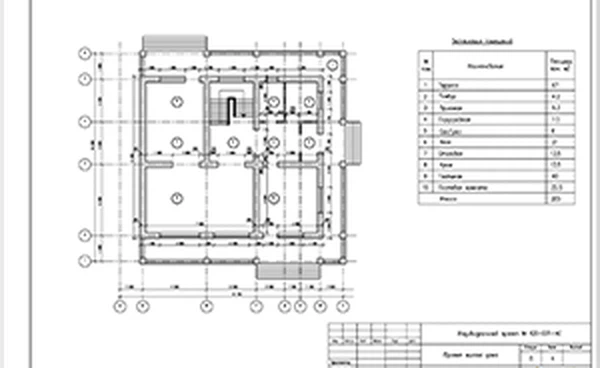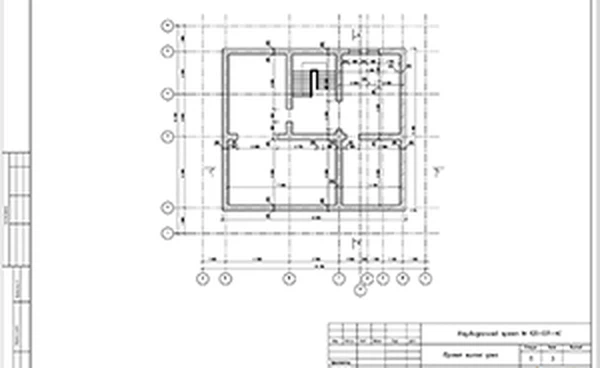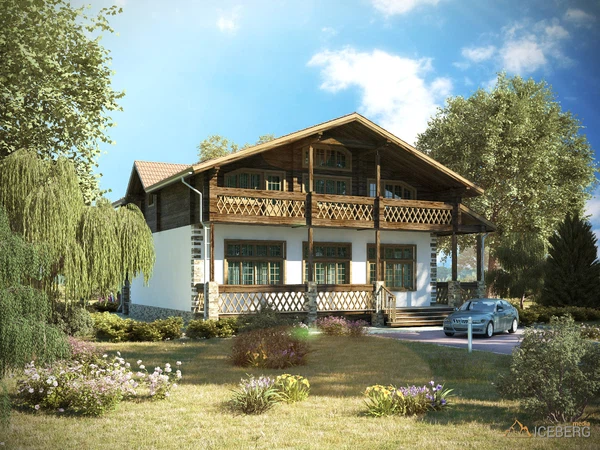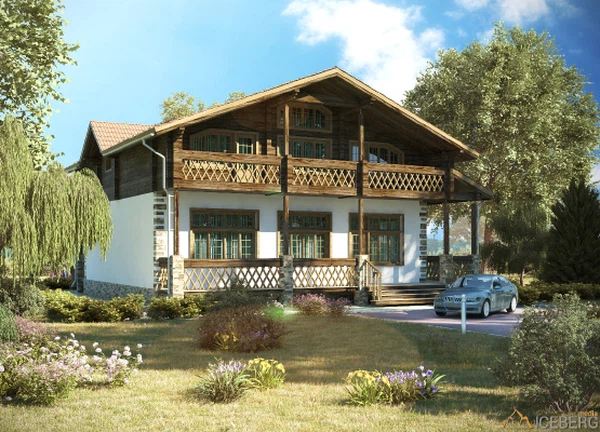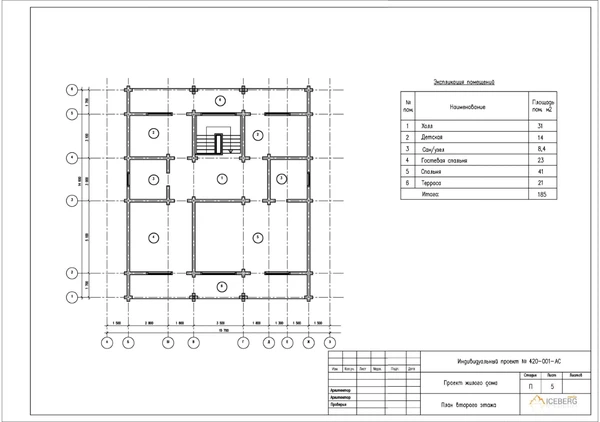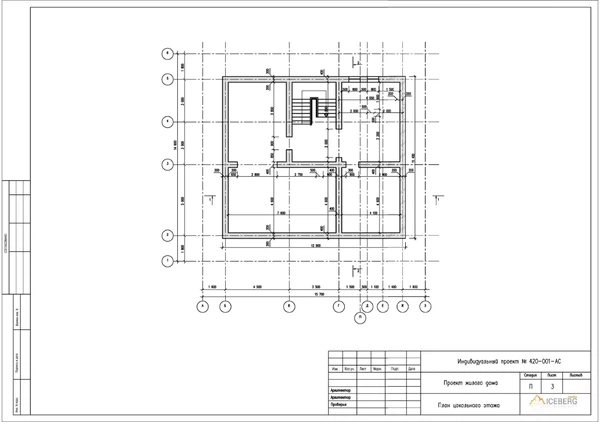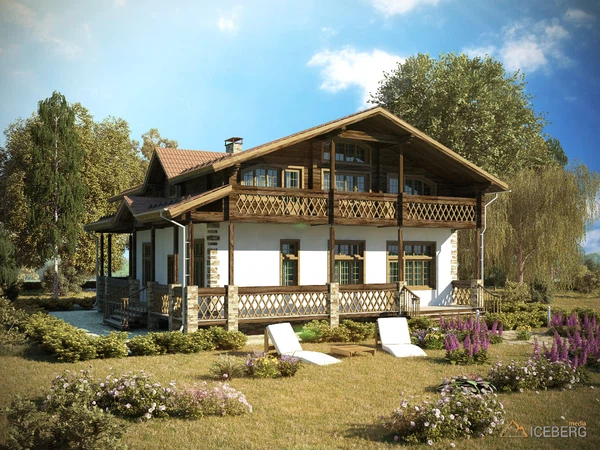3d render of a house in a chalet style
3d visualization of a project of a house with an attic in a chalet style. The visualization period is only 1 day. High quality in such a short time is achieved thanks to the studio's unique solutions in the field of work optimization. The architectural project was also carried out by the specialists of our studio. You can read more about the project here.
The cost of 3d visualization of the house
* все дни указаны в рабочих
* все файлы всегда будут доступны в личном кабинете
| SERVICE | ЦЕНА | WHAT IS INCLUDED IN THE PRICE | TIME |
|---|---|---|---|
| House modeling | from 100 usd |
- house modeling according to drawings (facades) - render on a white background - modern, scandinavian and similar architecture styles |
2 days |
| Visualization of the house in a conditional environment (at our discretion) in addition to modeling | 100 usd |
- 2 perspective renderings of a house surrounded - 3600px resolution for the most part |
1-2 days |
| Visualization of the house in an individual environment (according to the project of the customer) | from 200 usd |
- 3 renderings of a house surrounded - 3600px resolution for the most part |
3-4 days |
| Evening lighting at home and surroundings | + 30% to the cost of visualization | Additional set of pictures | 2 days |
| Other times of the year (e.g. winter) | + 50% to the cost of visualization | Additional set of pictures | 2 days |
| Transfer of the finished 3D scene | + 30% of the cost of work | Project scene. The scene will have all the models and textures. | during the day |
