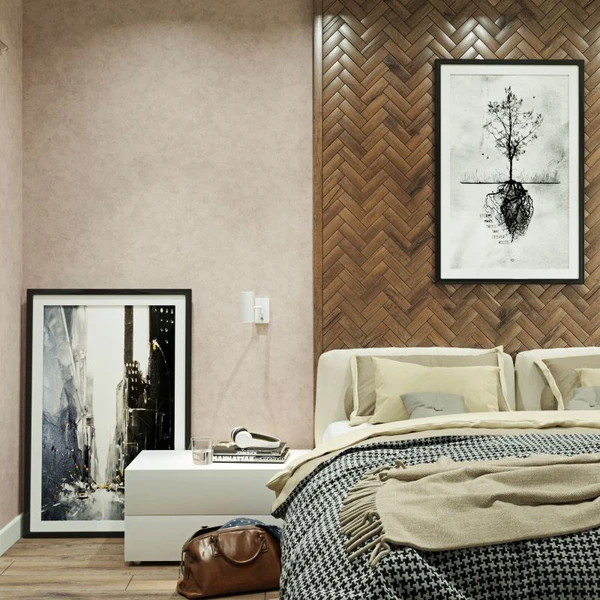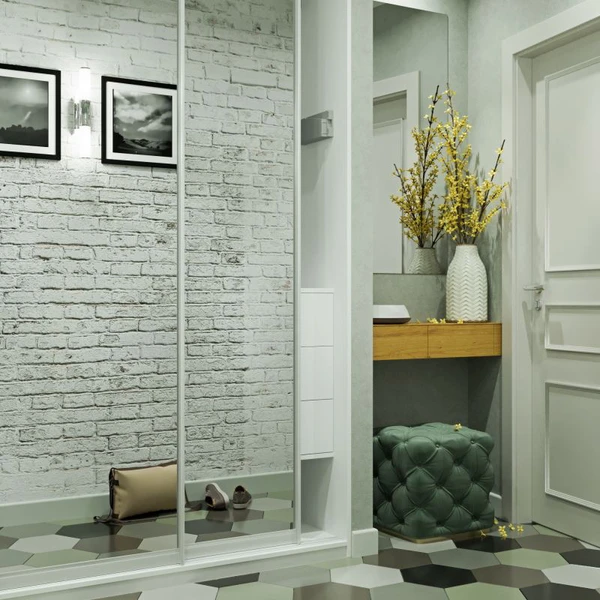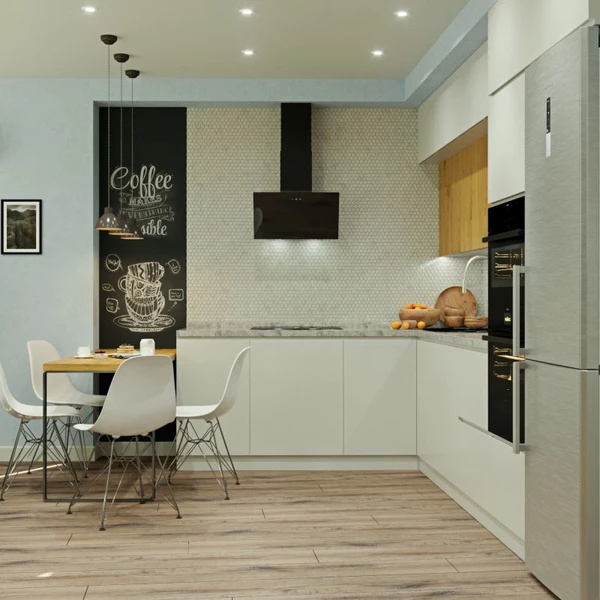3D Interiors
3D Interiors
The visualization of the interior is as close as possible to reality the picture of the future design of the room. Using a three-dimensional image, it is possible to examine the object from different angles and evaluate key points:
- The location of the furniture.
- The logic of engineering communications in accordance with appliances and household appliances.
- The combination of textures, design elements, furniture.
- Make corrections to the project before the start of repair (optional, if necessary).
Design project in 3D - virtual reality for competent repair
Iceberg media provides an opportunity to pre-evaluate a repair or design project before implementation.
- Take a virtual journey through all the rooms and change them, if necessary.
- In the smallest details to explore the combination of textures, tint range.
- See objects in a volume format, taking into account shadows and different viewing angles.
- Analyze and experiment with both cosmetic and overhaul.
3D visualization of the cottage from Iceberg media
The staff of the company is staffed by engineers, architects and high-level designers. The material and technical base allows us to create visualization of the apartment according to the customer’s ready-made template, as well as implement our own sketches based on your wishes and preferences.
- Living room visualization.
- Overview of the bathroom and kitchen.
- Children's visualization.
- Virtual tour of the bedroom.
- Room design: how to choose the cladding, style and not to be mistaken
With the help of the 3d project, the interior of a country house manages to create a fully realistic prototype of the finished repair. This means that with the help of company specialists, you can pre-select furniture and finishing materials, distribute lighting and evaluate how the room looks in daylight and night. And that’s not all!
To see how classic is appropriate in your home, use the conservative style visualization service, and to try on modern trends in your home - 3D loft, Scandinavian style, modern or high-tech. A well-coordinated tandem of the artist and technical support will create a realistic prototype, where all the features of the finished room are visible in detail.
Clear and economical: the interior, which is verified to the smallest detail
Three-dimensional modeling is an effective tool for visualizing the kitchen and any other room. With our help, you can create a design without the need to make corrections and adjustments to the finished repair.
A style thought out to the smallest detail? The perfect combination of textures and shades of colors? Complete satisfaction with the repair without the expense of restoration and change? With the service of three-dimensional interior modeling from the company Iceberg media the answer will be positive!



